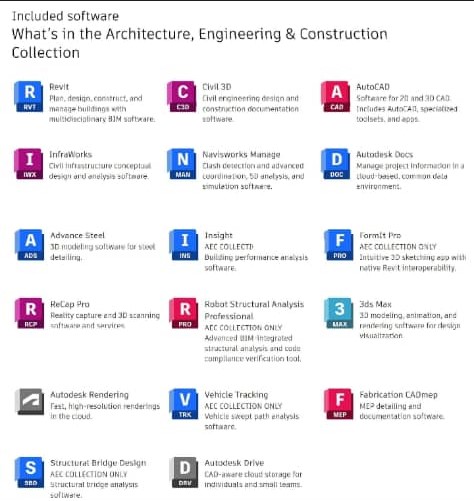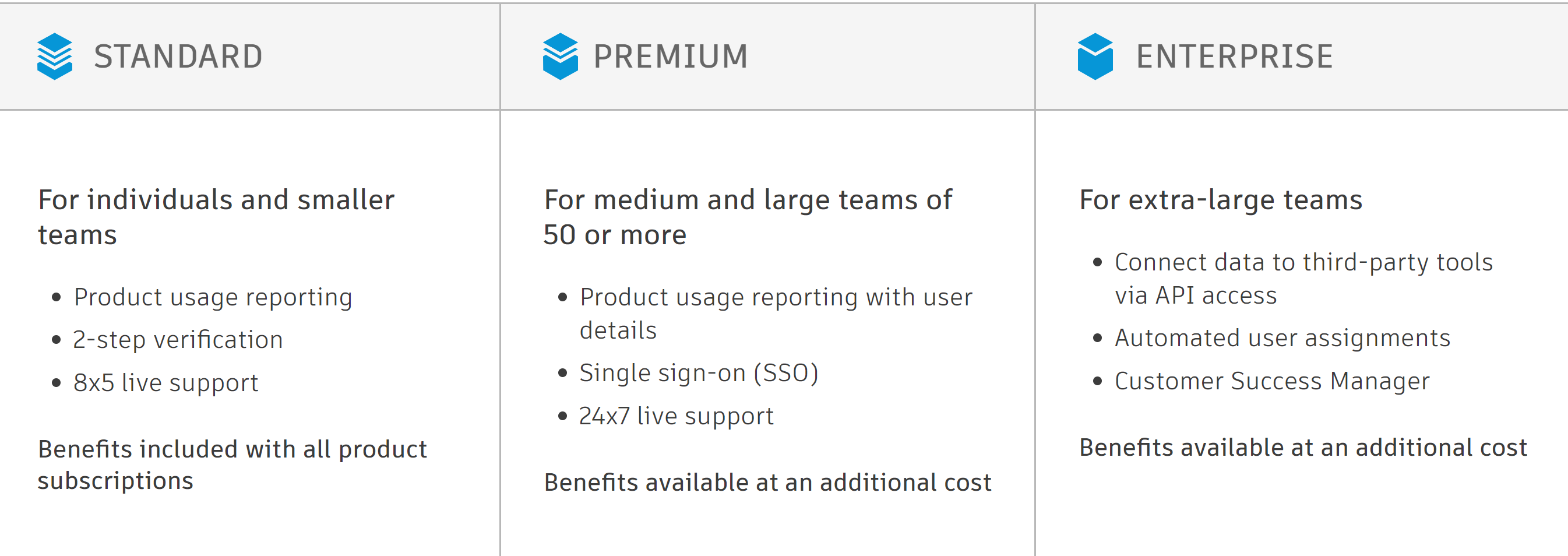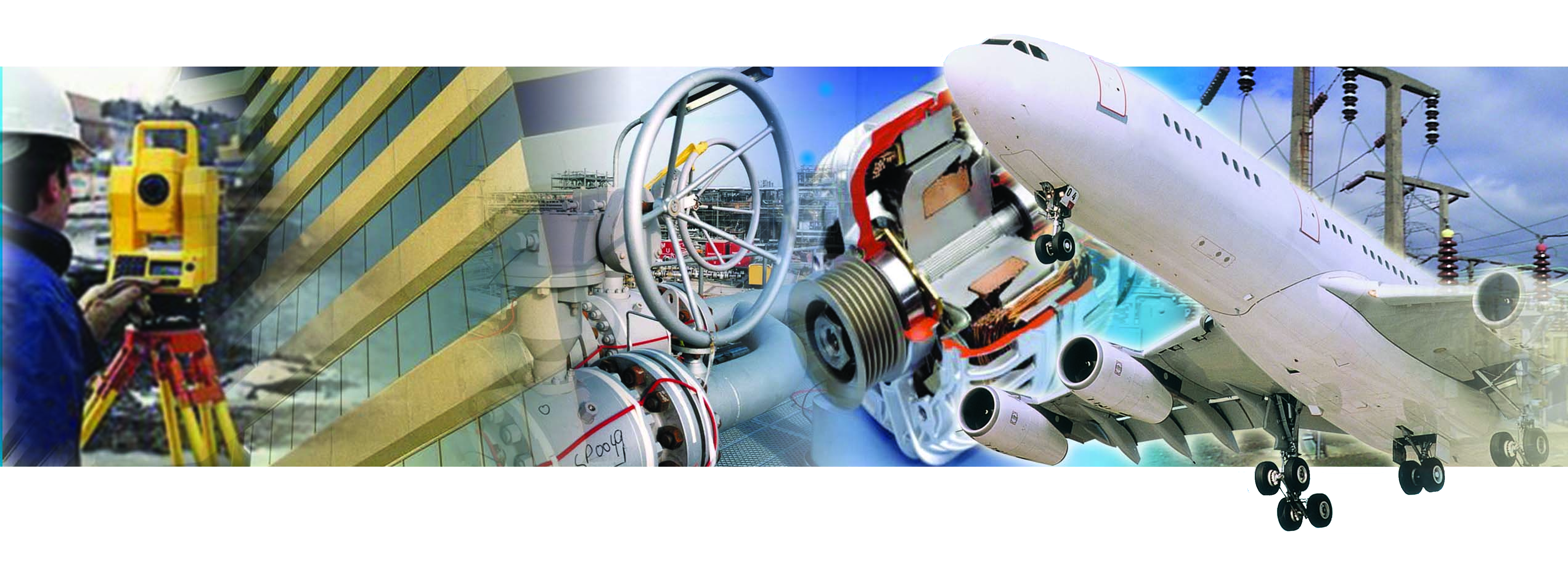
AutoDesk

MAKE ANYTHING
Autodesk makes software for people who make things. If you’ve ever driven a high-performance car, admired a towering skyscraper, used a smartphone, or watched a great film, chances are you’ve experienced what millions of Autodesk customers are doing with our software. Autodesk gives you the power to make anything.

Integrated BIM tools for building design, civil infrastructure, and construction – AEC Collection

Whether you work in building design, infrastructure design, construction, or a combination of these industries, the AEC Collection provides an essential set of tools at a great value. Use integrated BIM and CAD workflows for design, engineering, and construction. Whether you’re in building design, civil infrastructure, or construction, you’ll have access to top tools to improve productivity and collaboration, so you can deliver your best work and stay competitive.
• Create 2D designs and 3D models at the same time
• Create 3D models with reality capture
• Connect preliminary design to detailed engineering
• Design for better building performance
• Design in context
Be ready for anything with a full set of BIM tools.
Get an essential set of tools, including Revit and AutoCAD, at a great price. And with access to over a dozen more tools, you can try new workflows or projects.
Easier software and license management.
Eliminate the headache of managing multiple product licenses.
Get insights on product use.
Easily download, install, and use as many products within the collection as you want, whenever you like.
Access the latest and previous releases.
Ensure software compatibility with all team members by accessing previous versions when you need them. Stay current with the latest releases.
Deploy updates whenever you want.
Choose access for individuals or teams
Choose between subscriptions that provide single-user access for an individual or give teams permission to share licenses with multi-user access.
Autodesk Subscription benefits

Choose a plan for your subscriptions
Get access to an Autodesk subscription with a Standard, Premium, Enterprise plan. These new plans provide a range of capabilities for organizations of every size.
Any product subscription you purchase will include the Standard plan.
User access products for a term through a dedicated single-user subscription.
See an aggregate summary of how many users are using each product and version, and the overall frequency of use for subscription seats.
See which users are using each product and version, and their frequency of use for subscription seats.
See an aggregate summary of how many tokens are being used by product and by a user.
Submit data about your users, such as location or team, to enrich reports.
Use APIs to integrate usage data with your third-party tools to automate analysis workflows.
AutoCAD

AutoCAD is computer-aided design (CAD) software that architects, engineers, and construction professionals rely on to create precise 2D and 3D drawings.
CAD software to design anything. From mechanical design aids to architecture tools to model-based GIS and mapping features. Subscribe to AutoCAD software and access industry-specific toolsets, plus web and mobile apps. AutoCAD now includes industry-specific features and libraries for Architecture, Mechanical design, MEP, Mapping, RasterDesign & much more..
- Automate floor plans, sections, elevations, and other drawings.
Draw piping, plumbing, and ducting for faster design with mechanical tools.- Design ductwork, electrical conduit, and circuiting for HVAC, plumbing, and electrical with MEP (mechanical, electrical, and plumbing).
Autodesk Construction Cloud

A better way to build, together.
Connected workflows, teams and data at every stage of construction
Autodesk Construction Cloud® connects workflows, teams and data at every stage of construction to reduce risk, maximize efficiency, and increase profits.








